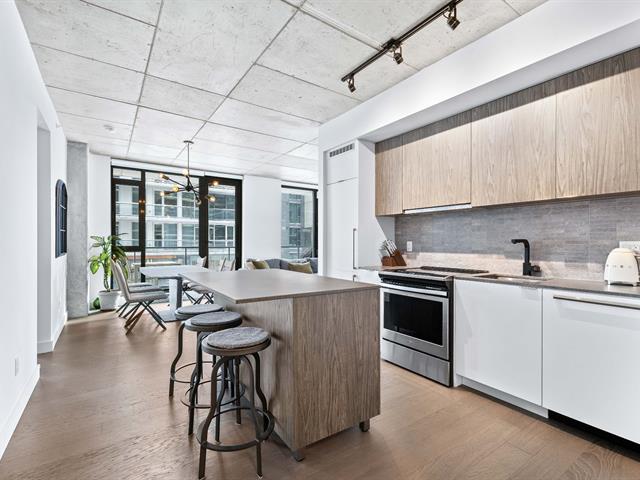We use cookies to give you the best possible experience on our website.
By continuing to browse, you agree to our website’s use of cookies. To learn more click here.

Sabrina Marino
Real estate broker
Cellular : 514-244-8741
Office : 514-868-1111
Fax :

1900, Rue Suzanne-Coallier,
apt. 217,
Montréal (Saint-Laurent)
Centris No. 27532433

6 Room(s)

2 Bedroom(s)

2 Bathroom(s)

874.00 sq. ft.
Stunning corner unit! This 2 bedroom + 2 bathroom condo with South-West exposure offers an abundance of natural light, floor-to-ceiling windows, central A/C, high end finishes, and 3 balconies wrapping around the unit. Direct access to highway 15 and 40, few steps from the Metro station and all services. Extraordinary amenities on site. Interior Garage and locker included. A MUST SEE!
Room(s) : 6 | Bedroom(s) : 2 | Bathroom(s) : 2 | Powder room(s) : 0
Washer, dryer, refrigerator, cooktop and oven
Light fixture over dining room table
Welcome to the luxurious Cité Mid-Town Project where all
your needs will be met with everything this building has to
offer!
This project guarantees a quality lifestyle.
Ideally located in the heart of Ville Saint Laurent,
minutes from highway access.
This magnificent corner unit offers 2 good size bedrooms
and 2 bathrooms. Beautiful and functional open concept
living
room/kitchen/dining space. Kitchen is built with finest
materials and gorgeous quartz counter tops. 3 spacious
balconies wraps the condo to host and enjoy sunny
days/barbecues.
WHY BUY THIS PROPERTY?
*Prime location!
*Easy access to highways 15 and 40. Minutes away from
downtown Montreal
*Proximity to public transportation and all services
(restaurants, shopping, banks, schools, cegeps, parks etc.)
*Proximity to grocery stores, including T&T Supermarket
*High end finishes
*Quartz counter tops in kitchen and all bathrooms
*Superior construction - great soundproofing
*Modern and lush interior design
*Abundant floor-to-ceiling windows with abundance of
natural light
*Light and airy feel due to high ceilings
*Enjoy all the amazing building amenities!
***Thoughtful amenities for all***
Cité Midtown's imaginative, highly functional amenities go
beyond the expected!
- Concierge service
- Secured room for all your delivery packages
- Aisle 24 grocery store -- open 24/7
- Approximately 3,000 square foot, fully equipped fitness &
yoga facility.
- Outdoor training circuit, located just outside the
fitness centre
- Shared work space, with work stations, a kitchenette and
a private boardroom
- Salle Blanche - for parties or events with a guest list
larger than you can accommodate in your suite.
- Salle Noire, a dark and moody version of the Salle
Blanche.
- Kid's play centre
- Cité Midtown café & bar, where you can stop by for a
coffee and croissant on the way to work
- Central plaza, the heart of Cité Midtown.
- Dog cleaning stations
- Garden
- Heated outdoor salt water pool (currently under
construction) and so much more!
We use cookies to give you the best possible experience on our website.
By continuing to browse, you agree to our website’s use of cookies. To learn more click here.